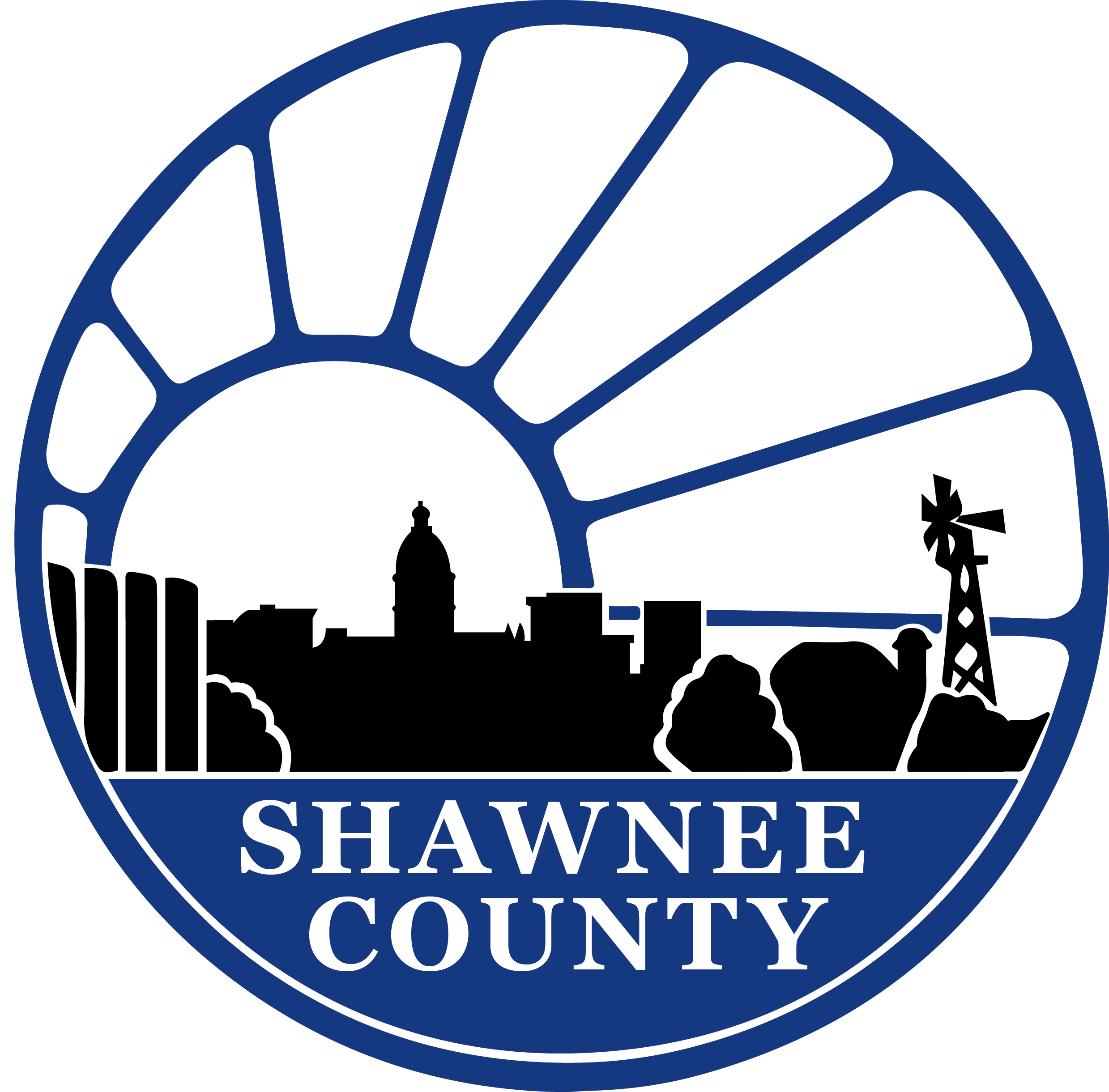Building Characteristics
Building 1 of 1
Building Details
Bedrooms
3
Family Rooms
0
Full Baths
2
Half Baths
0
1344 sq. ft.
Ground Floor Area
1344 sq. ft.
Finished/Rec Bsmt Area
336 sq. ft.
Upper Floor Area
N/A
Building Components
| Component | Units | Year Added | Percent |
|---|---|---|---|
| (102) Frame, Metal or Vinyl Siding |
-
|
-
|
100
|
| (208) Composition Shingle |
-
|
-
|
100
|
| (801) Total Basement Area |
1344
|
-
|
-
|
| (622) Raised Subfloor |
1344
|
-
|
-
|
| (802) Minimal Finish Area |
336
|
-
|
-
|
| (806) Basement Garage, Double |
1
|
-
|
-
|
| (351) Warmed & Cooled Air |
-
|
-
|
100
|
| (601) Plumbing Fixtures |
8
|
-
|
-
|
| (602) Plumbing Rough-ins |
1
|
-
|
-
|
| (645) Double 2-Story Fireplace |
1
|
-
|
-
|
| (402) Automatic Floor Cover Allowance |
-
|
-
|
-
|
| (902) Raised Slab Porch |
126
|
1968
|
-
|
| (901) Open Slab Porch |
171
|
1976
|
-
|
| (904) Slab Porch with Roof |
380
|
1987
|
-
|
Other Improvements
expand row to show components
| No. | Occupancy | Quantity | Year Built | Stories | Condition | Function | |
|---|---|---|---|---|---|---|---|
| 1 | Residential Garage - Detached | 1 | 1976 | 1 | AV | AV | |
|
No components on file for this improvement.
|
|||||||
| 2 | Farm Utility Building | 1 | 1989 | 1 | AV | AV | |
|
Component
Units
Percent
(918) Single -Metal on Wood Frame
-
-
100
(649) No HVAC
-
-
-
|
|||||||
Information Last Updated 09/05/2025
